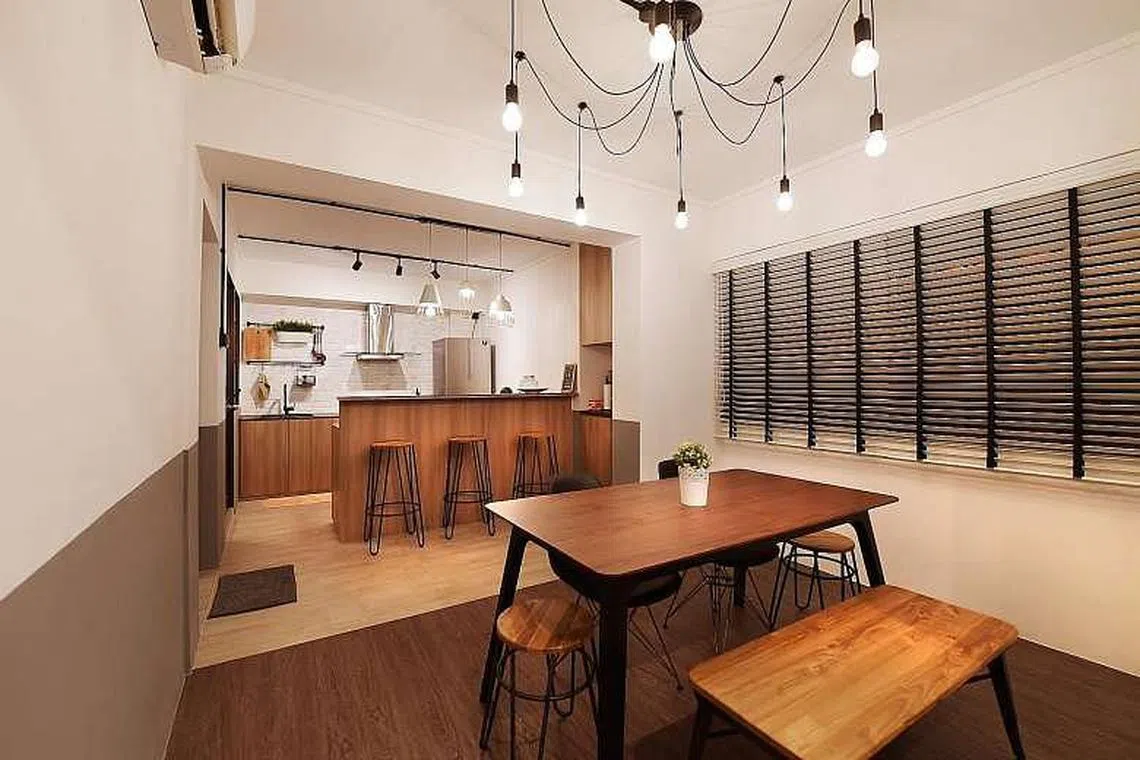Maximising space was the top priority for newlyweds Daniel Kor and Lim Shuhui when it came to renovating their 4-room HDB flat. The couple live in a 1,044 sq ft resale HDB flat in Bukit Batok West with their siblings. Mr Kor has two younger sisters and Ms Lim has a younger brother. She has a younger sister who does not live with them.
Ms Lim, who works in the healthcare industry, says: “Our parents wanted our siblings to live with us. As we are both the oldest, I think it is our responsibility.”
As the couple spend every other weekend entertaining family and friends at home, it was vital that there is a space where they can hang out.
Home designed for hosting
Photo: The Straits Times
The living area, which was at the back of the flat, was moved to the front to merge with the dining area. A wooden countertop and bar stools in the kitchen provide extra seating and table space. The storeroom, which was in front of the kitchen, was removed to make way for a larger kitchen and dining area.
Mr Kor, an auditor, says: “We designed it this way because we like to host people.”
A computer table and shelves now sit at the back of the flat. A shallow ledge is built to flush with the windows and there are more bar stools there.
Scandinavian and industrial interior style
Before the renovation, the couple say, the apartment was a “very typical HDB flat”, with white square floor tiles and walls that had turned yellow with mould.
They redid it in the Scandi-Industrial style – a blend of Scandinavian and industrial styles – with statement light fixtures, black track lights and wood elements in the furnishings.
Ms Lim says: “We didn’t want something too Scandinavian or industrial, so our interior designer gave us a Scandi-dustrial look. We like it because it looks neat.”
Mr Kor adds: “We like the wood elements because they make the place feel warm.”
$50,000 renovation cost
The couple moved in after a 2-month renovation, which cost $50,000.
The original floor tiles were overlaid with vinyl flooring that resembles wood. Parts of the walls in the living and dining areas were painted in dual colours – the top half in white and the bottom half in grey – to add a subtle design touch.
The toilet walls were laid with honeycomb tiles – white for the common toilet and black for the one in the master bedroom.
Modern home altar
Photo: The Straits Times
One thing the couple, who are Taoists, had to fit into their modern home was an altar. To retain the sense of openness, the altar was fashioned out of a shelf attached to slim wood-laminate columns.
Mr Kor says: “Traditionally, one would use a large cabinet for the altar, but it is bulky and does not suit the home. So we thought of columns that would not block too much of the sunlight coming in.”
Transparent glass wardrobe
The sense of openness continues in the master bedroom, which has a glass wardrobe. Their designer had suggested a wooden wardrobe as a privacy barrier between the bed and window, but Ms Lim says it would have reduced natural light and made the room look dark and small.
The trade-off of having a transparent wardrobe is that the couple always have to keep their clothes tidy, which is not a problem for Ms Lim as she professes to be neat.
But Mr Kor jokes that his level of tidiness is “one below her expectations”. “She says my shirts have to be arranged by colour, from dark to light.”
First published in The Straits Times.










